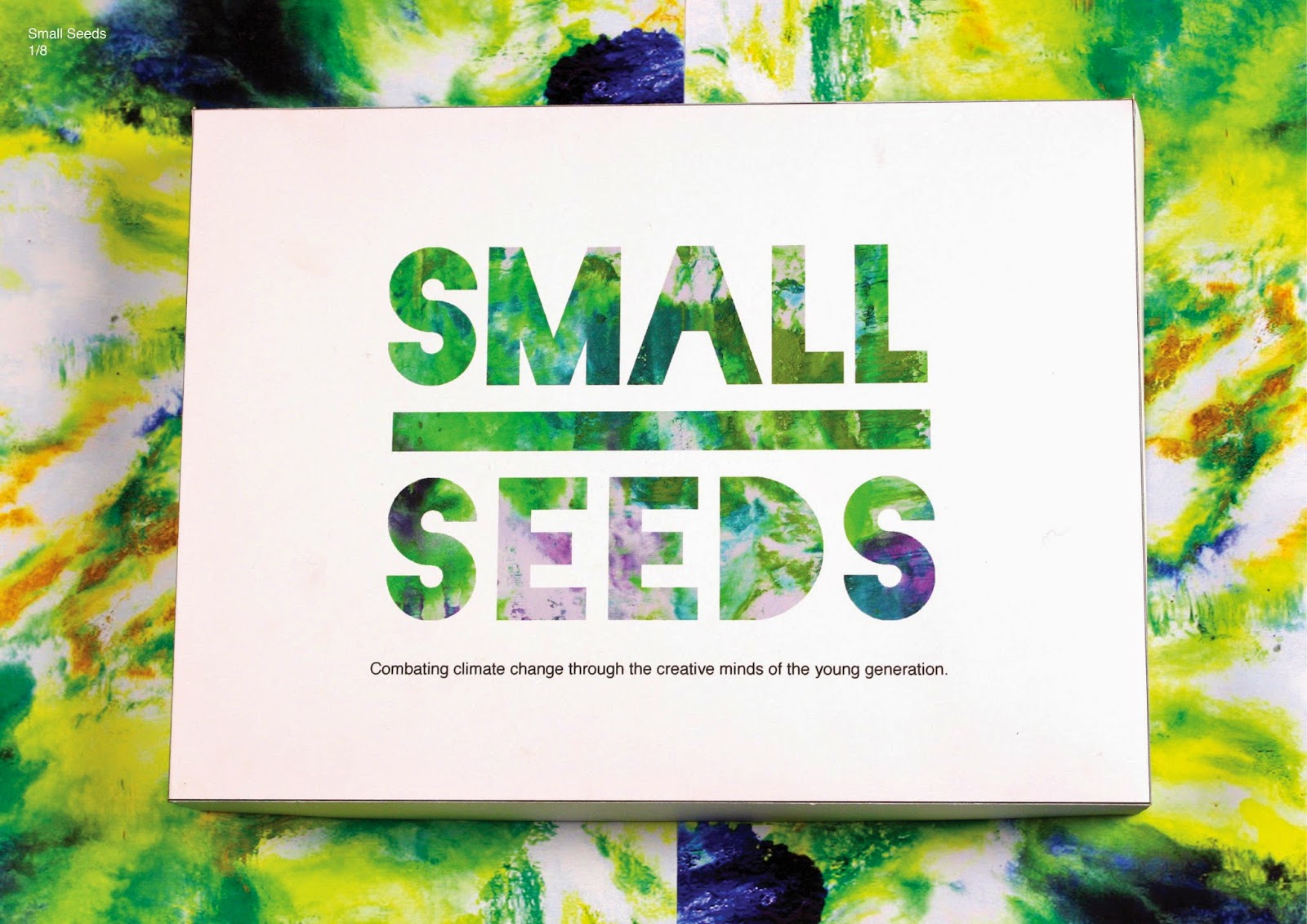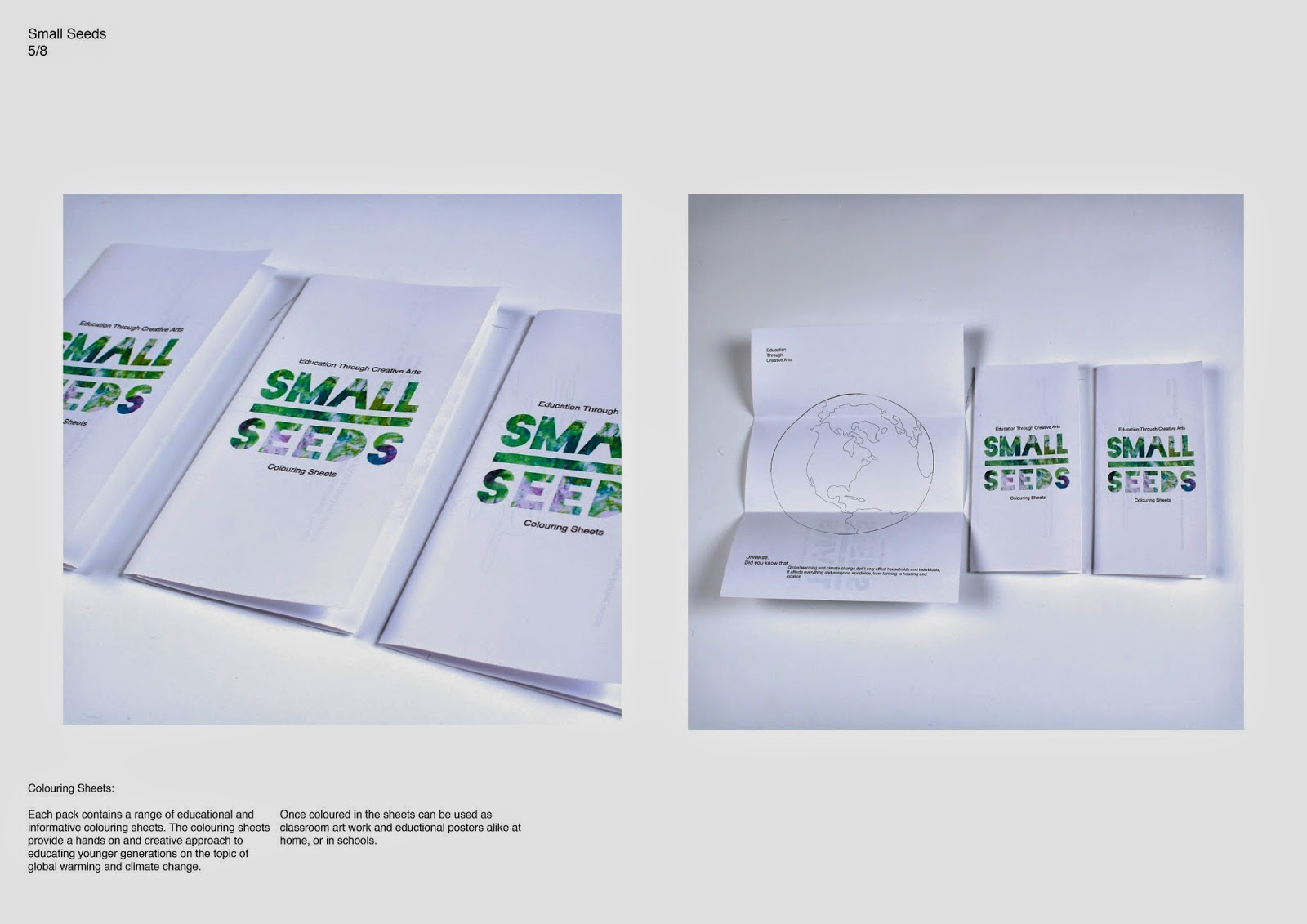STUDIO BRIEF 01
RESEARCH BOOK
RE-DESIGN
LAYOUT:
This layout will be used to present the information, it will have a large image to the left page accompanied by the relevant information and facts on the right page. I think this layout suits the book well, as it employs the conventions of modernism, by showing the information in a clear and functional way with out relying on the stylisation of trying to make the design look modernist.
To break up the informative pages I will also include some full bleed images and quotes from Frank Lloyd Wright, this will provide information on the beliefs and teachings of Frank Lloyd Wright.
GRIDS- ROWS & COLUMNS:
For the redesign of my research book i have decided to limit my self to 2 different layouts. I have decided to do this as it was stated in my crit feedback that there wasn't enough cohesiveness. I decided to employ 2 different structures to help break up the layouts and make it visual pleasing as well as having an over all organised and unified book.
I started the process by introducing a grid system to the DPS, The grid provides 4 columns and 4 rows, This will help me to create unified layouts.
TYPE CHOICE:
I chose the san serif font apercu in 2 different weights for my publication. Bold for headings and titles and regular for body copy. I chose this font as it is very readable at a small scale. It is also very functional and eye catching at a larger scale in bold too.
CONTENT AND STRUCTURE:
P1-2
Biography
P3-4
Johnson Wax Tower
P5-6
Quote
P7-8
Falling Water
P9-10
Quote
P11-12
The Guggenheim
Before designing I decided on a set structure of the content, this allowed me to plan all the relevant information to the book and what order it will go in.
IMAGES:
To adjust the images I opened them in photoshop and edited them black and white, this was for aesthetic purposes as some of the images i selected were already black and white. I also adjusted the levels to give them the right mix of light and shadow.
COLOUR SCHEME:
INFORMATION:
Frank Lloyd Wright is widely considered as one of the greatest american architects of all time. He introduced the concept of “Organic architecture” and designed such landmarks as the Fallingwater and the Guggenheim Museum of Art. After a turbulent personal life his work is all that remains, with an extensive number of his architecture still standing and many more plans that were never realised his ideologies and believes live on through his work. This book takes a look in to some of his most famous works, including some of his most famous quotes ad teachings.
FRANK LLOYD WRIGHT
Frank Lloyd Wright (born Frank Lincoln Wright, June 8, 1867 – April 9, 1959) was an American architect, interior designer, writer and educator, who designed more than 1000 structures and completed 532 works. Wright believed in designing structures which were in harmony with humanity and its environment, a philosophy he called organic architecture. This philosophy was best exemplified by his design for Fallingwater (1935), which has been called “the best all-time work of American architecture”. Wright was a leader of the Prairie School movement of architecture and developed the concept of the Usonian home, his unique vision for urban planning in the United States. His work includes original and innovative examples of many different building types, including offices, churches, schools, skyscrapers, hotels, and museums. Wright also designed many of the interior elements of his buildings, such as the furniture and stained glass. Wright authored 20 books and many articles and was a popular lecturer in the United States and in Europe. His colorful personal life often made headlines, most notably for the 1914 fire and murders at his Taliesin studio. Already well known during his lifetime, Wright was recognized in 1991 by the American Institute of Architects as “the greatest American architect of all time.
JOHNSON WAX TOWER
Racine, Wisconsin US
1944-1950
The Johnson Wax Headquarters were set in an industrial zone and Wright decided to create a sealed environment lit from above, The building features Wright’s interpretation of the streamlined Art Moderne style popular in the 1930s. In a break with Wright’s earlier Prairie School structures, the building features many curvilinear forms and subsequently required over 200 different curved “Cherokee red” bricks to create the sweeping curves of the interior and exterior. The mortar between the bricks is raked in traditional Wright-style to accentuate the horizontality of the building. The warm, reddish hue of the bricks was used in the polished concrete floor slab as well; the white stone trim and white dendriform columns create a subtle yet striking contrast. All of the furniture, manufactured by Steelcase, was designed for the building by Wright and it mirrored many of the building’s unique design features.
QUOTE:
LESS IS MORE, ONLY WHEN MORE IS NO GOOD
FALLING WATER
Bear Run, Pennsylvania, US
1935-1939
Of all Wright’s constructions, Fallingwater House is the most famous. An elevated building situated on a water fall, the home sits betwee the Pennsylvania hills and is adapted perfectly to fit the form of the rocks. With this house, Wright sought to join the elements of nature- forest, river, and rocks- with the construction materials as much as possible. The goal was to create a bulding in harmony with setting and provide a space for rest and relaxation. Once Wright had decided the location of the house, he had the obvious problem of building it there. The location of the north bank of Bear Run was not large enough to provide a foundation for a typically built Wright house.
QUOTE:
I BELIEVE IN GOD, ONLY I CALL IT NATURE.
THE GUGGENHEIM MUSUEM
New York City, New York, US
1955-1959
The Guggenheim museum’s proximity to Central Park was key; as close to nature as one gets in New York, the park afforded relief from the noise and congestion of the city. Nature not only provided the museum with a respite from New York’s distractions but also leant it inspiration. The Guggenheim Museum is an embodiment of Wright’s attempts to render the inherent plasticity of organic forms in architecture. His inverted ziggurat (a stepped or winding pyramidal temple of Babylonian origin) dispensed with the conventional approach to museum design, which led visitors through a series of interconnected rooms and forced them to retrace their steps when exiting. Instead, Wright whisked people to the top of the building via elevator, and led them downward at a leisurely pace on the gentle slope of a continuous ramp. The galleries were divided like the membranes in citrus fruit, with self-contained yet interdependent sections. The open rotunda afforded viewers the unique possibility of seeing several bays of work on different levels simultaneously. The spiral design recalled a nautilus shell, with continuous spaces flowing freely one into another.
SPREADS:
New York City, New York, US
1955-1959
The Guggenheim museum’s proximity to Central Park was key; as close to nature as one gets in New York, the park afforded relief from the noise and congestion of the city. Nature not only provided the museum with a respite from New York’s distractions but also leant it inspiration. The Guggenheim Museum is an embodiment of Wright’s attempts to render the inherent plasticity of organic forms in architecture. His inverted ziggurat (a stepped or winding pyramidal temple of Babylonian origin) dispensed with the conventional approach to museum design, which led visitors through a series of interconnected rooms and forced them to retrace their steps when exiting. Instead, Wright whisked people to the top of the building via elevator, and led them downward at a leisurely pace on the gentle slope of a continuous ramp. The galleries were divided like the membranes in citrus fruit, with self-contained yet interdependent sections. The open rotunda afforded viewers the unique possibility of seeing several bays of work on different levels simultaneously. The spiral design recalled a nautilus shell, with continuous spaces flowing freely one into another.
Due to the ambiguous title i decided to have a portrait of Frank Lloyd wright on the cover in order to make it clear who the book was about.
DESIGN DECISIONS:
The concept behind the lines fragmenting the text is to show Frank Lloyd wright's method of design. He believed in organic and often fragmented design, to break up the architecture and allow it to fit in to it;s surroundings. Lines and structure also played a key part in Frank Lloyd Wright's architecture, I mimicked this in the book.


















































